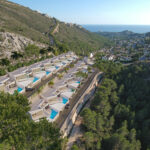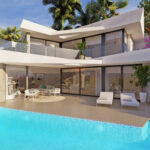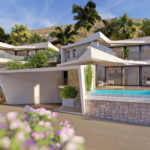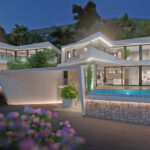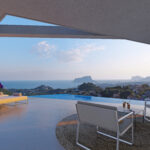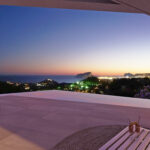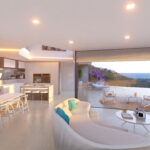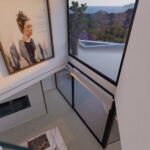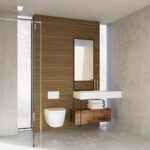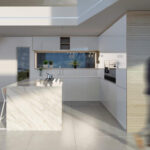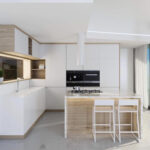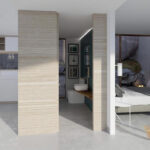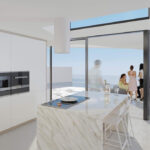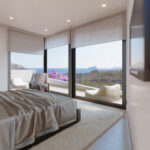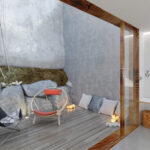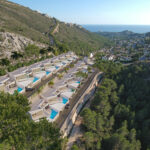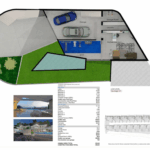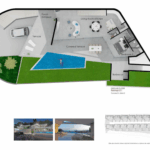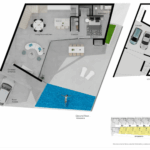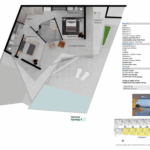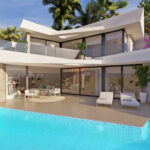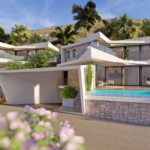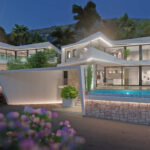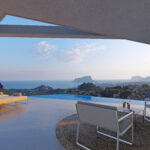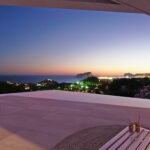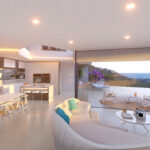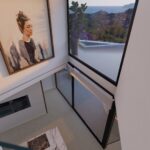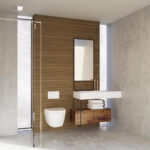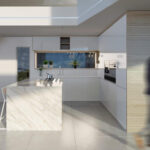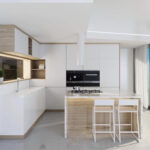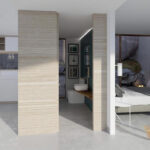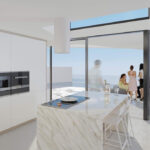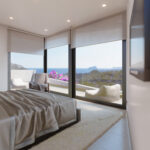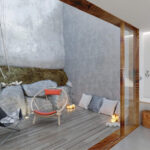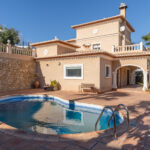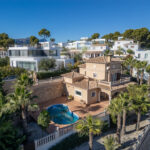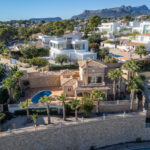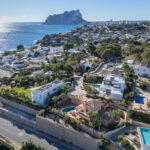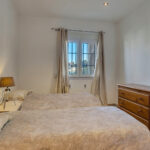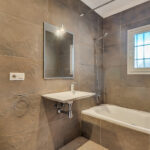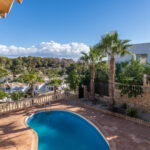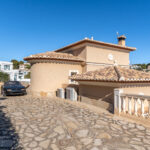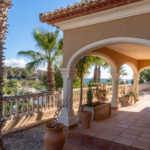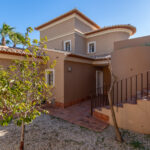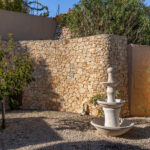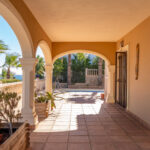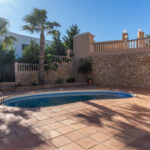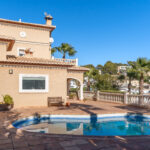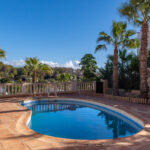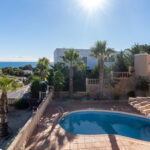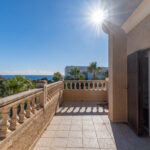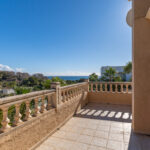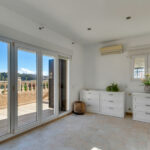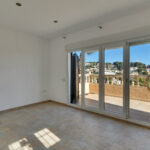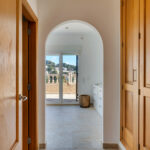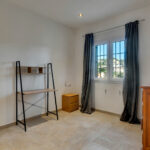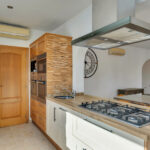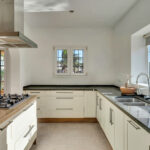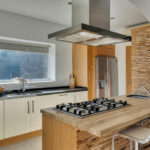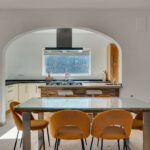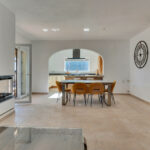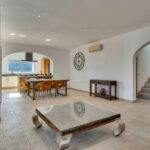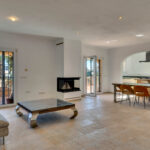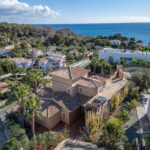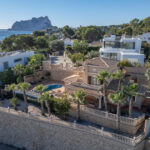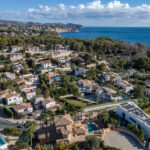Discover this beautiful colonial-style villa located in one of the most sought-after areas of the Costa Blanca. A unique property that perfectly blends traditional charm with modern comfort. Set on a private 805 m² plot and offering 200 m² of built space, this home provides warmth, spaciousness and a very functional layout, along with lovely sea views.
Upon entering the property, you are welcomed by a bright living-dining room with a fireplace — the ideal spot to enjoy a cosy atmosphere throughout the year. From here, you can access the naya, one of the most delightful corners of the house, perfect for outdoor dining, relaxing or simply enjoying the Mediterranean breeze.
The living room also connects to the modern kitchen, fully equipped with top-of-the-line appliances, which leads to a practical laundry area. This in turn opens onto a charming interior patio — an ideal space for airing clothes, drying laundry or unwinding in total privacy.
The villa features a total of 3 bedrooms. The master suite is located on the upper floor and includes its own private terrace with sea views, an en-suite bathroom, a walk-in wardrobe and built-in closets. The other two bedrooms, situated on the main floor, are spacious, bright and comfortable. In addition, the property offers 2 bathrooms in total.
A convenient storage room is located next to the staircase, providing extra space for organization.
The outdoor area has been designed to make the most of the Mediterranean lifestyle. The property includes private parking for up to 3 cars (no carport or garage).
One of the highlights is the kidney-shaped swimming pool, surrounded by terraces and sunny areas that invite you to enjoy the sun all day long.
For year-round comfort, the villa is equipped with air-conditioning splits in all bedrooms, as well as in the living room and kitchen, and it has pre-installation for radiators.
All windows come with double-glazing, security bars and shutters, ensuring insulation, peace of mind and safety.
In short, this is a character-filled villa, ready to move into, set in a privileged location. An exceptional opportunity for those seeking a charming home on the Costa Blanca.
Feel free to contact us for further information.
#gallery-15 {
margin: auto;
}
#gallery-15 .gallery-item {
float: left;
margin-top: 10px;
text-align: center;
width: 33%;
}
#gallery-15 img {
border: 2px solid #cfcfcf;
}
#gallery-15 .gallery-caption {
margin-left: 0;
}
/* see gallery_shortcode() in wp-includes/media.php */


