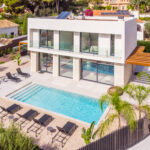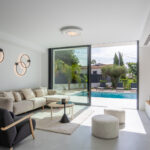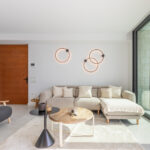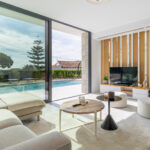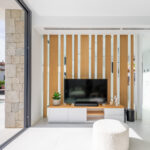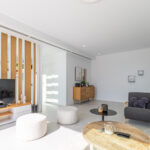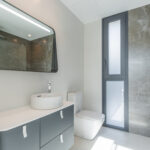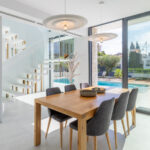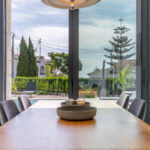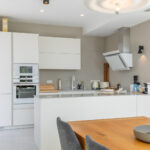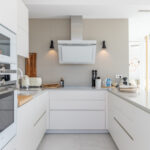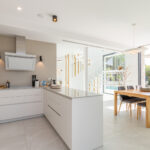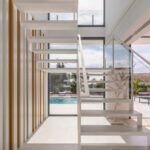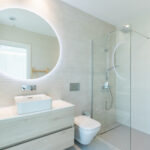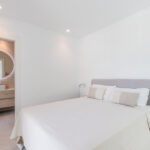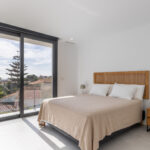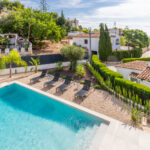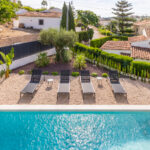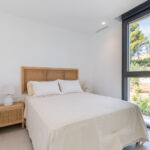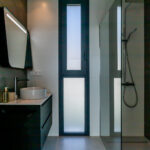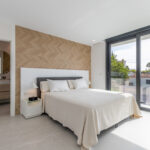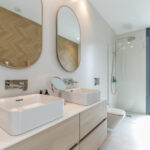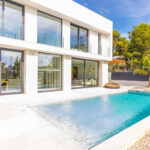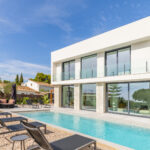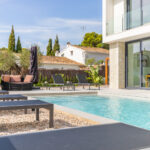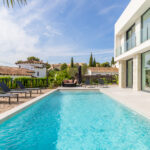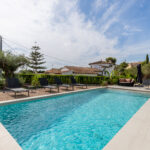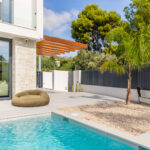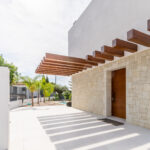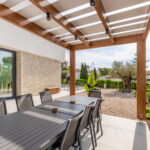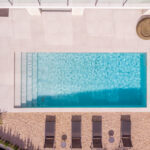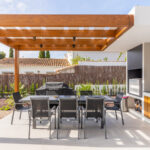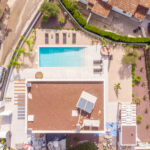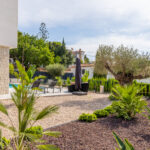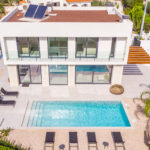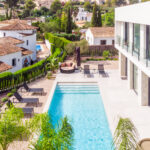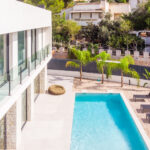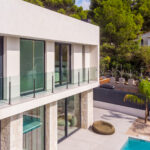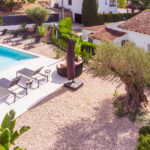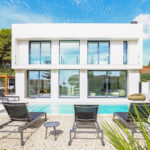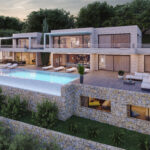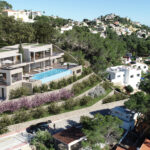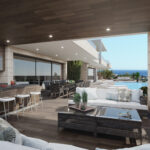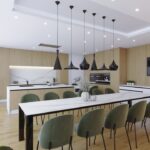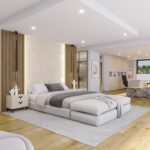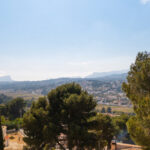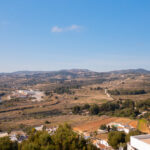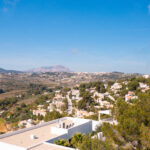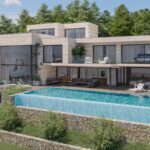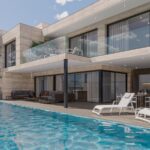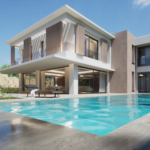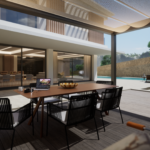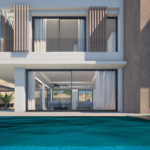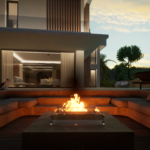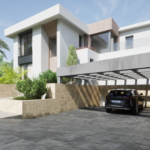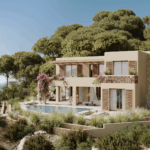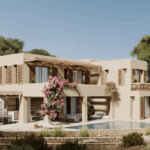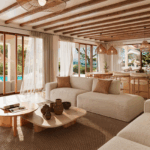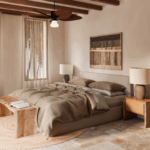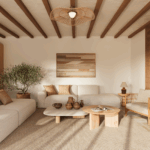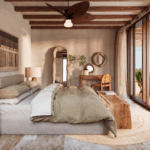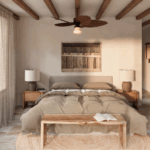Beautiful new build with sea views – ready to move in
Nestled near the beautiful beach of La Fustera in Benissa, this exquisite new construction, ready to move in, offers a unique opportunity to live the Mediterranean lifestyle to the fullest.
Whether you are looking for a permanent residence, a vacation home or an investment opportunity, this villa is an excellent choice. A perfect blend of luxury, tranquillity and nature.
The 800-m² plot, which is fully fenced and provided with an automatic gate, alarm and cameras, will ensure your relaxed feeling of safety. Regarding the parking space, whether you have guests or you are a car enthusiast, you will enjoy the convenience of have ample parking space right on your property.
This 250m² villa breathes modern architecture and design and was built to high standards with quality materials, a rare opportunity in this region!
Stepping into this exquisite villa, you will feel welcome in the spacious and inviting living room. A place where you can relax, entertain and enjoy the sea views. The flowing design connects seamlessly the living room to the open plan and fully equipped kitchen. There is also a separate bathroom for your convenience.
When you climb the elegant staircase to the upper level, you will find 4 bedrooms and 3 bathrooms. Each bedroom offers a unique sense of relaxation and there is ample space for your family or your guests.
The outdoor areas of this villa are well designed. There is the nice barbecue area, which offers some refreshing shade in summer and a pool area with a perfect sized pool and lounge area. You will also appreciate the convenience of a separate laundry room.
Do you want more information on this property, inquiries or to schedule a viewing, please contact us. Do not miss this opportunity.
Contact us for more information.
#gallery-15 { margin: auto; } #gallery-15 .gallery-item { float: left; margin-top: 10px; text-align: center; width: 33%; } #gallery-15 img { border: 2px solid #cfcfcf; } #gallery-15 .gallery-caption { margin-left: 0; } /* see gallery_shortcode() in wp-includes/media.php */Contact us for more information.
#gallery-16 { margin: auto; } #gallery-16 .gallery-item { float: left; margin-top: 10px; text-align: center; width: 33%; } #gallery-16 img { border: 2px solid #cfcfcf; } #gallery-16 .gallery-caption { margin-left: 0; } /* see gallery_shortcode() in wp-includes/media.php */Founded in 1976, FONT MORAIRA SL has become a trusted reference in Moraira, known for building villas of the highest quality and offering exceptional service to our clients. Always attentive to innovation and new trends, our latest project embraces a clean and modern Mediterranean style, where light, space, and natural materials come together in harmony.
This unique villa is located in Arnella, one of the quiet residential areas just above El Portet beach in Moraira. Set on a generous 820 m² plot, the property combines elegance and functionality, with a carefully designed layout that connects interior and exterior spaces seamlessly.
The entrance opens onto a spacious hall with cloakroom and guest toilet, leading into a 10-metre-long open-plan living and dining ro om. Floor-to-ceiling windows flood the space with natural light and provide direct access to the terrace. The custom-made kitchen is designed to measure, and a modern wine library adds a distinctive touch to the living area. Next to the kitchen, a utility and laundry room bring further practicality. This level also offers a comfortable guest bedroom with an ensuite bathroom.
On the first floor, the master suite enjoys an ensuite bathroom and a private terrace with open views. Two further bedrooms, each with their own ensuite bathroom, complete this level, one of which also benefits from its own terrace.
The outdoor areas are designed for Mediterranean living at its finest. The kitchen connects directly to a terrace with pergola and barbecue area, perfect for entertaining. The 12 × 3 metre swimming pool is the centrepiece of the garden, complemented by a chill-out zone with fire pit, an ideal spot for long summer evenings. The exterior design combines warm textures with inviting corners, while maintaining a clean, timeless aesthetic.
Inside, every room will be finished with the finest materials, individually designed to create spaces with unique details yet a consistent sense of style. Comfort is further enhanced as the villa can be equipped with a home automation system to manage air conditioning, heating, lighting, and curtains. A pre-installation for a high-end security system is also in place, allowing for surveillance cameras and motion detection if desired.
Are you looking for a modern new build in Moraira? Don’t hesitate to contact us.
#gallery-18 { margin: auto; } #gallery-18 .gallery-item { float: left; margin-top: 10px; text-align: center; width: 33%; } #gallery-18 img { border: 2px solid #cfcfcf; } #gallery-18 .gallery-caption { margin-left: 0; } /* see gallery_shortcode() in wp-includes/media.php */
Font Moraira SL, a luxury construction company based in Moraira with over 40 years of experience, is currently building an exceptional villa that perfectly combines luxury, comfort, design, and quality.With four decades of craftsmanship, Font Moraira SL guarantees top quality, personalized service, and unparalleled after-sales support that our clients can rely on. We do not just build homes — we build #gallery-19 { margin: auto; } #gallery-19 .gallery-item { float: left; margin-top: 10px; text-align: center; width: 33%; } #gallery-19 img { border: 2px solid #cfcfcf; } #gallery-19 .gallery-caption { margin-left: 0; } /* see gallery_shortcode() in wp-includes/media.php */ trust and lifelong relationships with our clients. Moreover, you can see it in every detail.
This modern Ibiza-style new build villa is currently under construction and is situated on a beautiful 830 m² plot, with a built area of approximately 280 m². Located in a green and residential neighbourhood of Moraira, you will enjoy exceptional peace with the sound of birds singing and stunning sea views of El Portet. Thanks to its location at the end of a cul-de-sac, there is no through traffic. Just an 800-meter walk and you are at the beach of El Portet, one of the most sought-after locations in the region.
This beautiful villa is designed with comfort and functionality in mind, spread over two floors:
Ground floor:
• 1 spacious bedroom with en-suite bathroom
• Open living area with a bright, spacious lounge and modern kitchen
• Directly connected to the living room is a cozy naya, where you can enjoy outdoor living all year round
• Barbecue area, essential in this climate where life is lived outdoors
• Large private swimming pool with a generous sun terrace
• Separate laundry room for extra convenience and organization
Upper floor (street level):
• Double carport for comfortable and secure parking
• Spacious master bedroom with a large dressing room and a luxurious en-suite bathroom featuring both a bathtub and a separate shower, plus a separate toilet
• Second bedroom with its own dressing room, en-suite bathroom, and private terrace with beautiful views
• Third bedroom with its own en-suite bathroom
You still have the option to choose the full finishing of the home according to your desired style.
Would you like to know more about this unique villa or schedule a viewing during the construction phase? Contact us today.
Categories
- No categories


