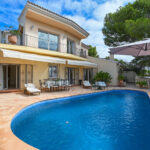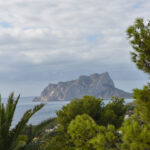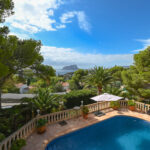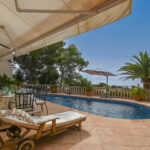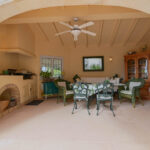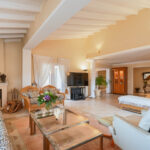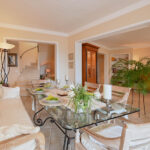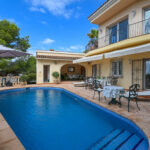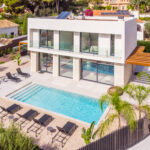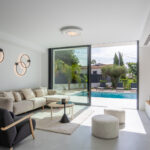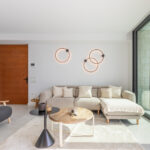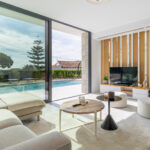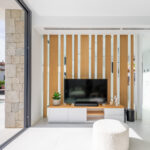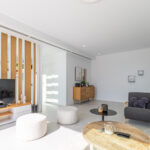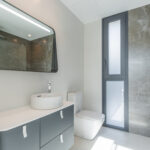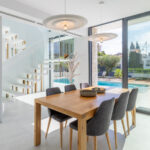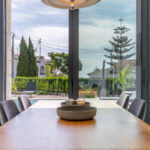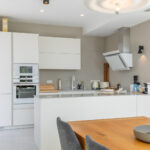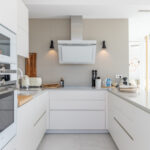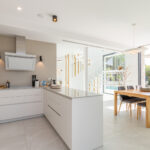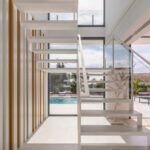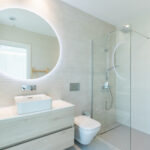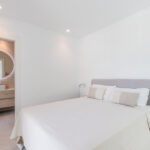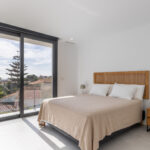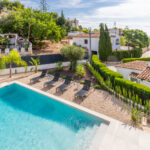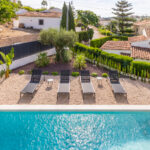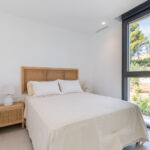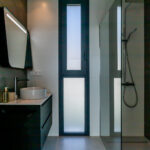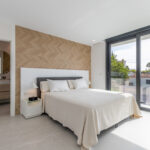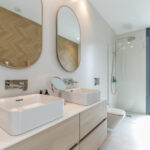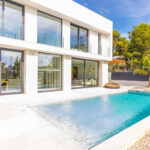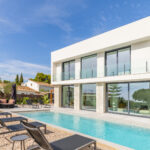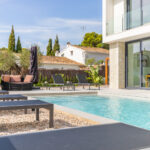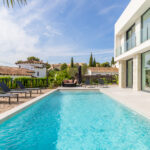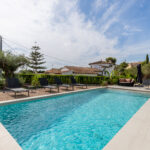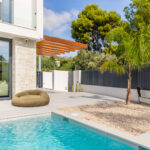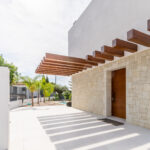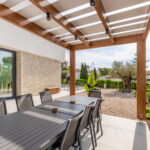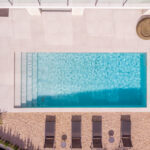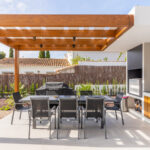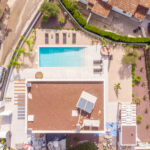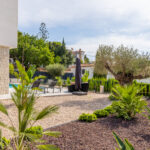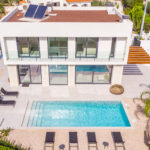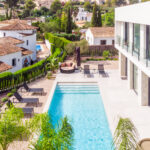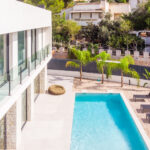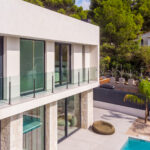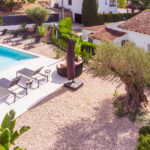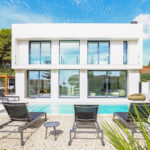#gallery-5 { margin: auto; } #gallery-5 .gallery-item { float: left; margin-top: 10px; text-align: center; width: 33%; } #gallery-5 img { border: 2px solid #cfcfcf; } #gallery-5 .gallery-caption { margin-left: 0; } /* see gallery_shortcode() in wp-includes/media.php */
Distributed across three levels, the villa is designed for comfort and relaxed living.
On the lower level, you’ll find a spacious guest bedroom with an independent entrance, a double bed, and a private en-suite bathroom with shower and dressing area — ideal for visitors or as a separate guest suite. This floor also includes a laundry room, technical room, and a beautiful wooden garden shed, adding both functionality and charm.
The main floor welcomes you with an inviting entrance hall leading to a bright and spacious living room with a fireplace and stunning views of the Peñón de Ifach. The independent kitchen could potentially be opened up and expanded to create a seamless flow into the dining and living areas, enhancing the sense of space and connectivity. This level also includes a guest toilet, a bedroom currently used as an office with its own bathroom with bathtub and dressing area, a large storage room, a garage for one car, and an additional carport for another vehicle. Outside, you’ll enjoy a private swimming pool, a separate outdoor shower, a spacious terrace, and a covered naya — perfect for relaxing or entertaining while soaking in the Mediterranean atmosphere.
The upper level is dedicated to the master suite, which boasts beautiful sea and Peñón de Ifach views, an en-suite bathroom, and access to a private terrace. This level also includes an additional room, ideal as a dressing room, private office, or extra bedroom, and features automatic shutters for added comfort and convenience.
Additional features include gas heating with radiators, an Asistel alarm system, complete privacy, a fully fenced plot, and an automatic sliding gate.
This villa is the perfect blend of comfort, character, and Mediterranean charm, offering a bright, airy, and inviting home in one of the most peaceful and well-connected urbanisations of the area.
Contact us for more information or to arrange a viewing!


