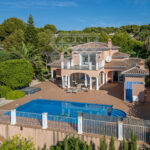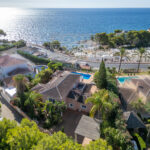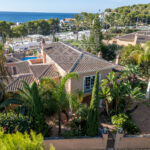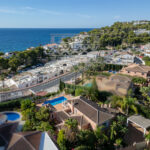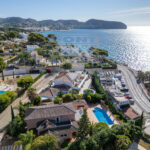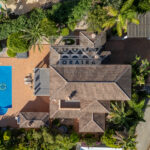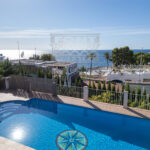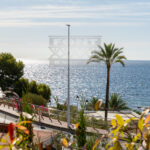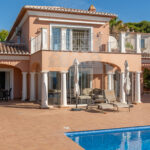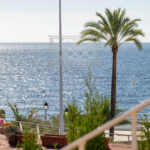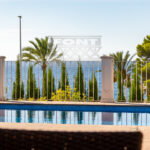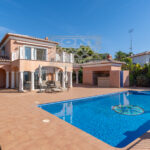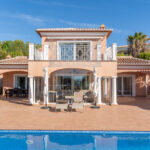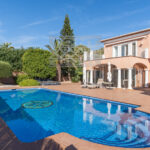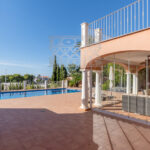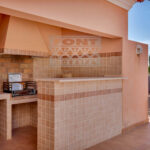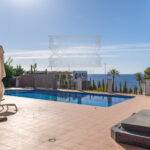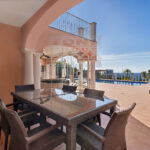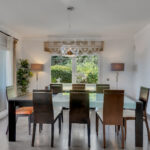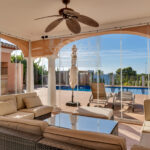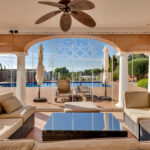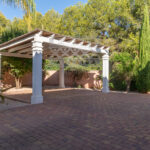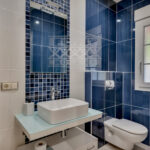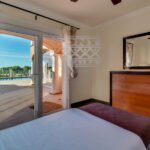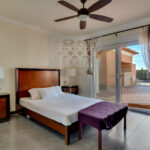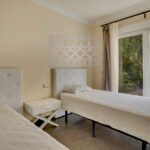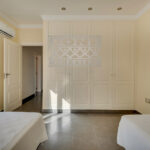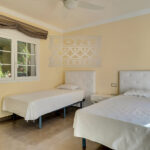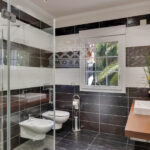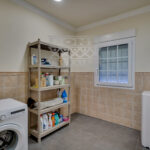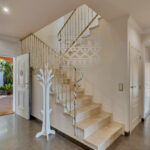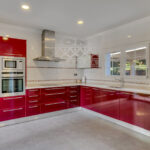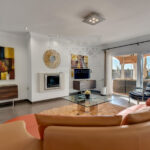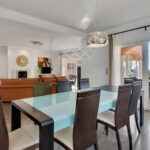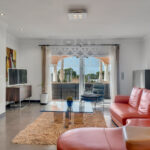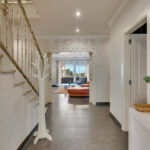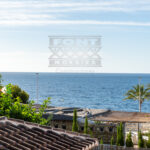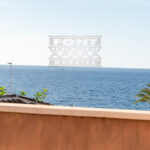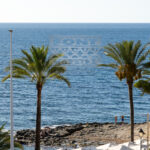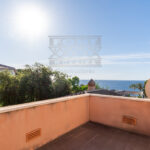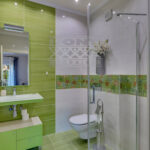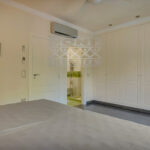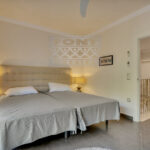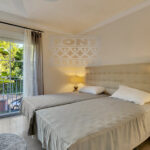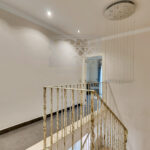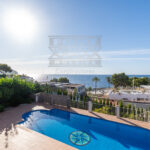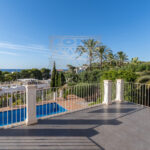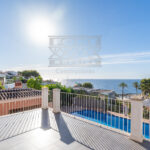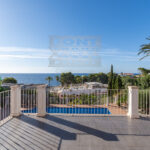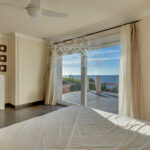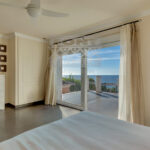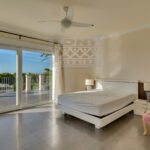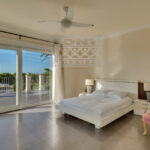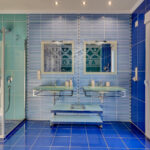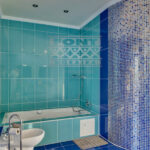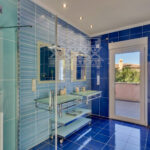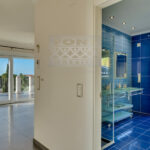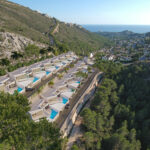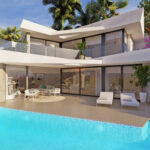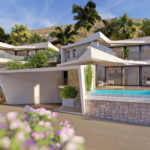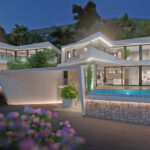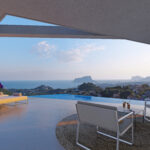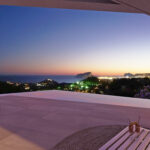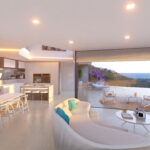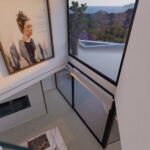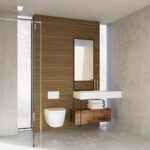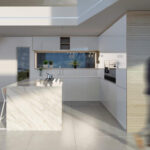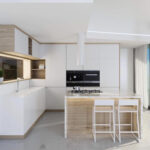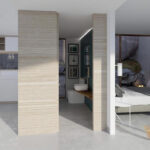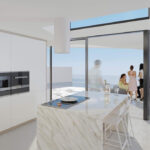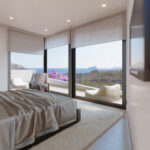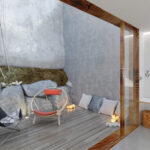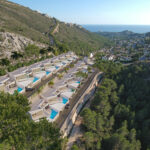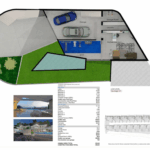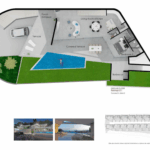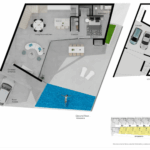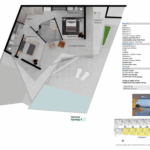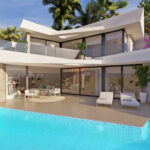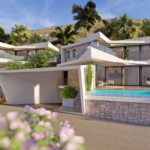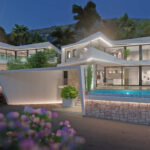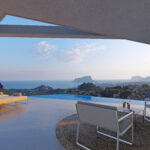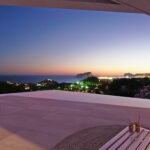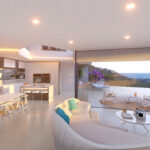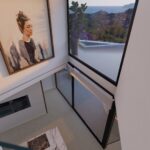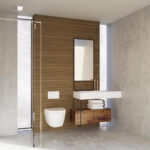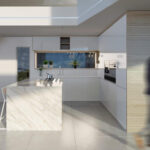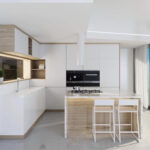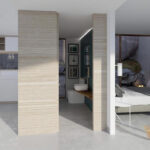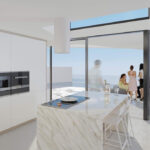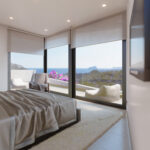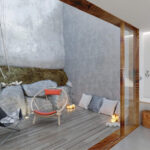Imagine, having a nice budget to buy a beautiful villa with seaviews right in the center of Moraira. What are the options? You want it to have some privacy, a nice pool area, preferably also at walking distance from the town center and furthermore at a close walking distance to the beach.
You have to admit that this kind of properties are almost impossible to find.
Well, we have some good news!
Take your chance on this second line villa located in the Algas area of Moraira. Located almost right next to the beach of Algas, with all its bars and restaurants and only 15 minutes’ walk into the center of town.
The walking distance of this property to the sea and Moraira town center is almost unseen. The plot has an above-average size of 1.130 m² and a built size (can be expanded) of 221 m².
We at Font Moraira SL built this villa. Together with our architect, we can offer you a bunch of ideas on how to turn it into the most modern style villa, either by doing a big refurbishment or by doing some small changes.
Regarding the distribution of the villa, the entrance opens onto a bright hallway with a guest bathroom, leading into an inviting lounge that connects seamlessly to the garden and pool terrace. A spacious dining room offers the perfect atmosphere for entertaining, while the fully fitted kitchen and adjoining laundry room add everyday practicality. This level also includes two guest bedrooms with a shared bathroom and provides the nice sea views.
On the upper floor, two large en-suite bedrooms ensure privacy, with the master suite standing out for its private south-facing terrace and views across the sea and the Algas area. Waking up here each morning is a true privilege.
The outdoors is all about enjoying the Mediterranean lifestyle: a large pool terrace with open sea views, a glass-enclosed sitting area for year-round comfort, and a charming sheltered BBQ/bar space ideal for hosting family and friends. Tall greenery around the plot provides a sense of privacy, while additional covered parking ensures convenience.
The villa can be converted in a beautiful gem with some refurbishment, or, depending on taste, could almost be ready to move into, yet it also invites its future owners to embrace the exciting prospect of renovation. With a solid structure and timeless layout already in place, it offers the perfect canvas to create a truly bespoke home – one that reflects both the character and your personal vision.
Please contact us to discuss all possible options and to view this opportunity.
#gallery-11 {
margin: auto;
}
#gallery-11 .gallery-item {
float: left;
margin-top: 10px;
text-align: center;
width: 33%;
}
#gallery-11 img {
border: 2px solid #cfcfcf;
}
#gallery-11 .gallery-caption {
margin-left: 0;
}
/* see gallery_shortcode() in wp-includes/media.php */


